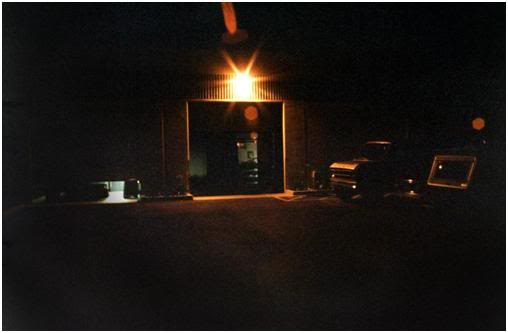 Figure 1: The Alcor facility in Riverside, California at night in June of 1987.
Figure 1: The Alcor facility in Riverside, California at night in June of 1987.
The Scope of the Progress
Included in what was achieved by Alcor from ~ 1982 to 1990, for an estimated total of $1,772,081 in 2010 dollars, was the Alcor facility in Riverside, California. What follows is a photographic survey of the facility that was made on 12 May, 1987 primarily for the purpose of communicating what the physical plant looked like to Alcor members, and to the subscribers of Cryonics magazine. Two rooms are missing from the photo survey reproduced below – the Cryovita office/library and the X-ray room. The X-ray room was was short-lived. After the Dora Kent crisis and the influx of additional, full time staff, as well as the effective end of dog research, the pressing need for office space caused us to convert both the ICU/recovery room and the X-ray room to offices. The Cryovita office space was not part of this photographic survey because it was sublet space and it also contained emergency communications and weapons for use in the event of an existential catastrophe, such as a major earthquake.
The article which accompanied the photos below appeared as: A Photographic tour of the new ALCOR facility, Cryonics, 8(6)1987: 7-14.: http://www.alcor.org/cryonics/cryonics8706.txt. That issue of Cryonics magazine is currently available on-line as a text-only, so this article will represent the first time these images have been available on-line.
In April of 2011 visitors to Southern California from the Russian cryonics company KrioRus, wished to see the building that Alcor occupied from 1987 to 1994, and so I took them to 12327 Doherty Street in Riverside, so they could see what the building currently looked like and what the ambience of the area was like.
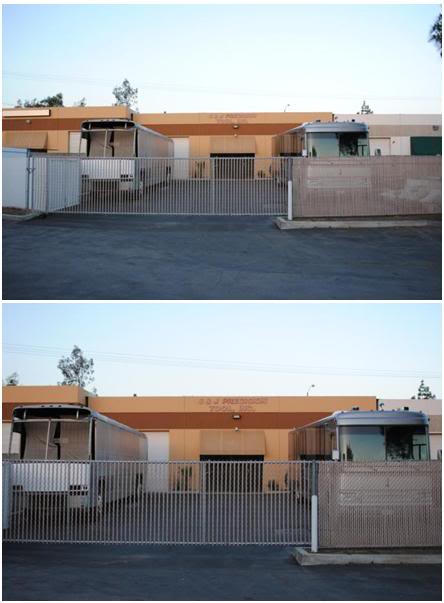 Figure 2: Two views of the building once occupied by Alcor as it appeared in April of 2010 just before sunset. Two large motor homes, apparently undergoing renovation, sit in the parking lot obscuring much of the front of the building. Photos by Stanislaw Lipin.
Figure 2: Two views of the building once occupied by Alcor as it appeared in April of 2010 just before sunset. Two large motor homes, apparently undergoing renovation, sit in the parking lot obscuring much of the front of the building. Photos by Stanislaw Lipin.
They were thoroughly unimpressed. They found the building and its surroundings unattractive, if not outright ugly. I would be hard pressed to disagree with their assessment, although in 1987 the industrial park was brand new, the landscaping was well maintained, and the adjacent buildings and businesses, for the most part, ran neat and well kept operations. The area has not fared well in the intervening decades and, if not quite an industrial slum, the area is certainly not an attractive one. The photos above show the building as it is today; the home of S & J Precision Tool, Inc. It seems likely it will be the home to other enterprises in the coming years, probably none of which will leave their mark on the premises in quite the way that Alcor did.
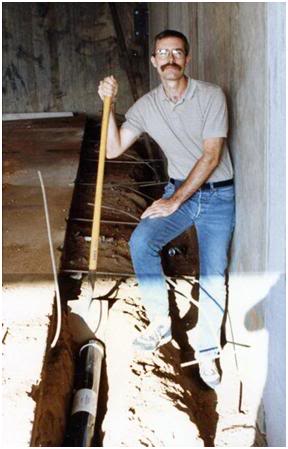 Figure 3: Mike Darwin, shovel in hand, standing next to the Alcor Time Capsule which was buried in the footing of the Doherty Street building in September of 1986.
Figure 3: Mike Darwin, shovel in hand, standing next to the Alcor Time Capsule which was buried in the footing of the Doherty Street building in September of 1986.
Buried somewhere in the soil under the footing of the building is a “time capsule” containing various memorabilia of Alcor and of cryonics as of 25 September, 1986. The shell of the capsule is a cylinder of ABS (acrylonitrile butadiene styrene) plastic pipe 4” in diameter, and approximately 4’ long which was hermetically sealed before burial. Under normal dry soil conditions in Southern California the capsule should while away the centuries un-breached.
It might be possible to infer the location of the capsule from the photograph above, but it would be a tedious and disruptive business to extract it from under the ten or so inches of steel-reinforced concrete that covers it. The capsule has a “beacon” that allows for its precise location, but that is for those who would extract it to discover – if such entities ever exist.
Alcor Riverside Facility 12 May, 1987
As previously noted, the building Alcor and Cryovita occupied was owned by a Limited Partnership of Alcor members called the Symbex Property Group. The choice of the building was not much of a choice. Real estate investor and entrepreneur Reg Thatcher generously volunteered to assist with finding a suitable building.[1] This search was largely non-productive. It was the strong desire of everyone in Alcor management to find a location in Los Angeles or less desirable, in North Orange County. Our reasons for this were that those areas were close to where we all lived (and in some cases worked), they were close to the Alcor membership base in the LA area, and they were close to the major universities and business infrastructure upon which we relied.
For the budget we had available, the buildings that were on offer were nothing short of dreadful. Broken down buildings in desperately bad neighborhoods were places that we became accustomed to making pilgrimages to. Finally, Reg put us in touch with a small industrial park developer named Lonnie Jenkins. Lonnie had a planned project that might fit both our budget and our needs, with the caveat that it would be located 30 minutes further east from the current Cryovita/Alcor facility in Fullteron. That meant a commute of over an hour for Jerry Leaf, and a substantial commute for most of the rest of the Alcor activists, as well. As it turned out, the Riverside building was our only viable option. No other structure we looked at was even remotely acceptable.
It is neither practical nor economically desirable for most small businesses to own the buildings they occupy. Many small businesses expand and contract with the prevailing economic conditions and they lease space to accommodate their momentary needs. Market dynamics, the relatively short lifespan of most small companies and the commitment of capital that could be spent on other aspects of operations, makes real estate ownership unattractive.
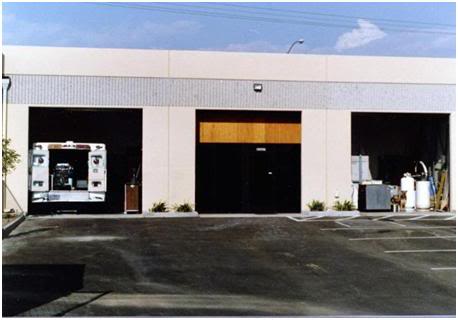 Figure 4: Front exterior of the Alcor facility in Riverside, CA on 12May, 1987 shortly after Alcor moved into the building. The vehicle bay which housed the Alcor ambulance is on the left and the patient care bay which house Alcor’s patients is on the right of the photo above.
Figure 4: Front exterior of the Alcor facility in Riverside, CA on 12May, 1987 shortly after Alcor moved into the building. The vehicle bay which housed the Alcor ambulance is on the left and the patient care bay which house Alcor’s patients is on the right of the photo above.
The exceptions to this are businesses that have little choice but to own their own property, of which Alcor and Cryovita were examples. What we did not understand is that there were other such businesses, and that these enterprises were mostly of a kind that landlords and neighboring tenants would find undesirable, or even obnoxious. Thus, of the nine buildings in the Doherty Street development, at least a third were occupied by enterprises that were either noisy, presented an unkempt appearance, or, in the case of our immediate neighbor to the west, Starving Students Movers, filled their parking lot with large, garishly painted moving trucks.
Still, it could have been worse. A few years before we relocated from Fullerton, the occupant of the industrial bay next to ours was both evicted and “raided” by the Fullerton Fire Department. This nice, quiet and uncomplaining neighbor was in the business of subsurface “seismic mapping” of oil and gas deposits for wildcatters in the oil business. Such subterranean imaging is done by setting off substantial underground explosive charges and then constructing images from the seismic echoes that result. Little did we know that during much of our stay in Fullerton we were sitting next to a veritable ammunition dump of explosives!
As can be seen Figure 4, above, the building was nondescript and there was no sign on it announcing Alcor’s presence. There would be no sign until we were told it was a legal requirement that we have one during the Dora Kent case (one of the many peculiarities of the Riverside planning and zoning code of which we unaware, and which we subsequently learned was selectively enforced).
 Figure 5: The reception area of the Alcor facility.
Figure 5: The reception area of the Alcor facility.
We had the glass in the reception and front office areas mirror-reflective coated almost as soon as we took possession of the building. Both the reception and office spaces were tiny, and the wall of glass that fronted them became boiling hot (literally) in the summer sun. The heat was intolerable and the small, window mounted heat pump that was standard issue for these buildings (Figure 8 top photo) was completely unable to cool these spaces. Even with the installation of reflective film and light colored mini-blinds it was often intolerably hot. During the Dora Kent case Alcor was repeatedly accused of trying to hide its presence in Riverside, to “remain anonymous,” and to have “mirrored glass to keep prying eyes out.”
The irony in this was not just that it wasn’t true about the glass, but that we had announced our presence, and there had been a lengthily article about or relocation to Riverside on the front of the “B Section” (the local section) of The Riverside Press Enterprise newspaper – an article which had resulted from my visit to the Riverside County Coroner’s Office to inform them of our arrival in the community and to become acquainted with local regulatory milieu. It is probably also worth noting that we had no sign because we didn’t see the need for the expenditure, since we didn’t interface directly with the public, and had nothing to gain in terms of “advertising” or promotion from, such a sign. [Who would know what Alcor was, or care?]
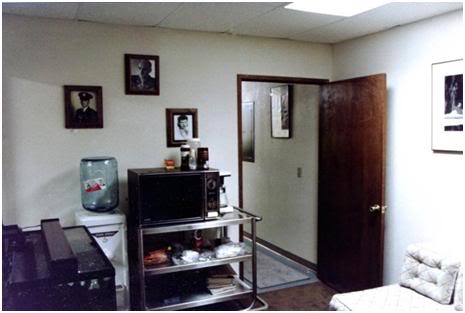 Figure 6: The reception area looking in towards the interior of the building. That there were three Alcor patients at this time is easy to infer from the three photos of patients above the commissary cart.
Figure 6: The reception area looking in towards the interior of the building. That there were three Alcor patients at this time is easy to infer from the three photos of patients above the commissary cart.
The reception area was quite small, but then we had no need for anything larger. The only visitors to the building were the occasional vendor or contractor, and much more rarely, a prospective member. Media visits were almost unheard of, and regulators usually came and went quickly, without time (or reason) to either sit down or be kept waiting.
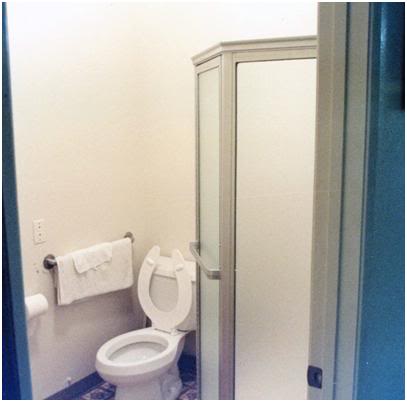
Figure 7: Shower and toilet.
Immediately upon passing through the door in Figure 6, was one of two lavatories in the building. We converted this from a “code compliant” handicapped lavatory to one that met our needs; principally a lavatory with a shower, so the personnel could clean up after both human cases and animal experiments. This is an example of an “illegal code violation,” the kind of which is still a commonplace in many, if not most communities in the US. Indeed, I have rarely been in a small business operation in the US or the UK without observing such code violations. The cost of complete compliance with all existing regulations would prevent most businesses, including large ones, from operating.
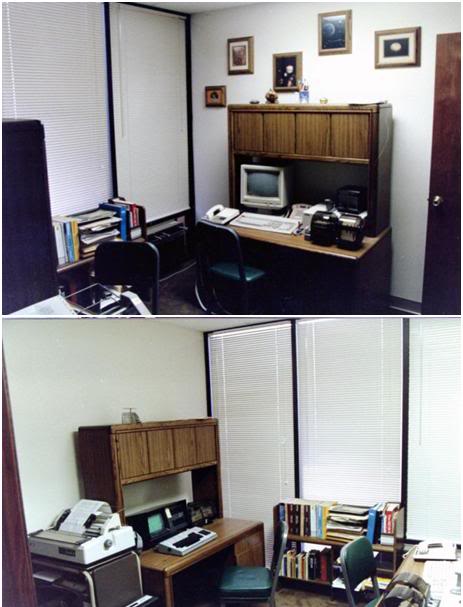
Figure 8: Two views of the front office with two work stations adjoining the reception area.
The office space was the same size as the reception area and while it was a cramped space to work in, it was a considerable improvement over the conditions in Fullerton. The era is clearly defined by the presence of the KayPro MS-DOS computer and the daisy wheel printer – both of which were used for virtually all of Alcor’s administration and for the production of Cryonics magazine.
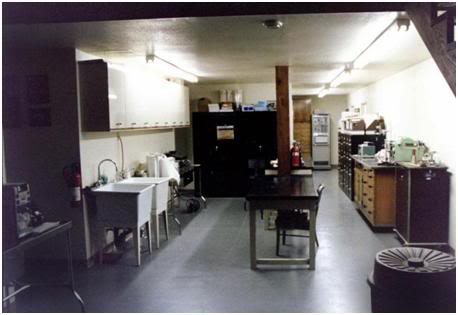 Figure 9: The central work area where solutions were mixed, equipment checked and assembled, and where Cryonics magazine was pasted-up each month prior to being taken to the printer. The Alcor administrative files were in the black filing cabinets visible at the right of the photo.
Figure 9: The central work area where solutions were mixed, equipment checked and assembled, and where Cryonics magazine was pasted-up each month prior to being taken to the printer. The Alcor administrative files were in the black filing cabinets visible at the right of the photo.
The short hallway through the door in Figure 6 opened into a large centrally located workspace. The scrub, lab and utility sinks can be seen at the left of the photo. The operating room was located directly opposite the hallway adjacent to the scrub sinks. Perfusate preparation, as well as dry lab operations, was carried out in this area. The Cryovita office opened off the right of the hallway with the black administrative filing cabinets, and the X-ray and ICU rooms opened off this hallway to the left (not visible in the photo above).
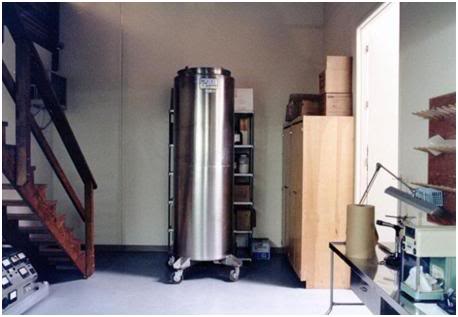 Figure 10: The central work area extended in front the patient care bay and opened into it.
Figure 10: The central work area extended in front the patient care bay and opened into it.
The central work area extended perhaps 15-20’ in front the patient care bay (PCB) and an oversized door opened into the PCB. This custom made door was both tall enough and wide enough to allow a dual patient dewar to be wheeled into the central work area. This was essential because the PCB had no heating or air-conditioning and patient cool-downs were manually controlled at that time. This meant that personnel had to be present and seated next to the dewar continuously for 3-4 days. Temperatures in the PCB were often in excess of 39○C in the summer and below 12○C in the winter, with no way to heat or cool this space.
With the exception of the operating room and the small reception area front office, the building had no central heating, ventilating or air conditioning system! Climate control was achieved by a combination of passive and low cost, low technology active systems. In the summer, the emergency exit hatch in the room of the facility was opened and a high capacity exhaust fan was placed in the opening. One of the roll up doors was then then opened approximate 2’ (Figure 1). In the desert there is an enormous hysteresis between daytime and nighttime temperatures. The clear night sky allows for rapid radiation of heat back into space with consequent cooling of the both the ambient and surface temperatures. By pumping this air into the facility at night we were able to cool the large mass of wood, gypsum and concrete by ~15○C each night. The building was completely (and heavily) insulated on all sides, with the exception of the vehicle and patient care bays. During the day, the hatch was closed and the building was kept cool by its thermal inertia and the excellent insulation. We improved on this system by eventually adding an evaporative cooling unit which exhausted into the central work area. Heating in the winter was by kerosene space heaters (monitored by carbon monoxide detectors) and supplemental electrical resistance heating. These maneuvers saved Alcor tens of thousands of dollars in utility expenses. [There was no natural gas service available to the Doherty Street buildings, which would have meant the use of all-electric heating and cooling which would have been cost-prohibitive].
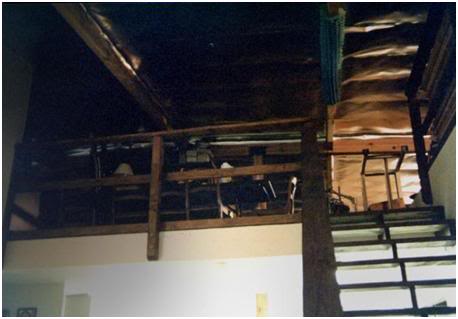 Figure 11: The stairway in Figure 1o led to a loft that was used for the storage of equipment and supplies, as a conference area and for additional office space.
Figure 11: The stairway in Figure 1o led to a loft that was used for the storage of equipment and supplies, as a conference area and for additional office space.
The stairway visible in Figure 10 led up to a large loft area that contained additional office space, a conference and eating area, and storage space for equipment and supplies. The interior construction was done to UBC requirements, but could not meet the Riverside code for second story construction which had been amended to require concrete footings under all load bearing walls. We had re-engineered the panel joins and used small, post footings with massive bolts; but these were not considered acceptable even though they likely provided greater seismic protection than the code-required footing.
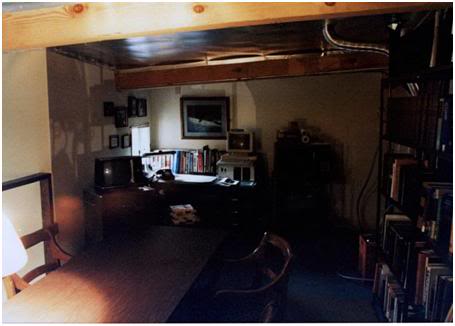 Figure 12: Conference/eating area, Mike Darwin’s office and some of the Alcor library in the loft. The small window at the left my desk opened into the patient care bay.
Figure 12: Conference/eating area, Mike Darwin’s office and some of the Alcor library in the loft. The small window at the left my desk opened into the patient care bay.
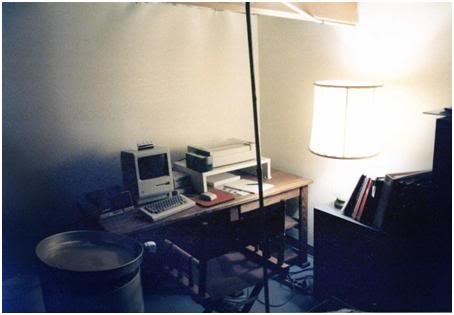 Figure 13: The “art office” where custom illustrations for Cryonics magazine were prepared using an Apple Macintosh computer and dot-matrix printer.
Figure 13: The “art office” where custom illustrations for Cryonics magazine were prepared using an Apple Macintosh computer and dot-matrix printer.
At the top of the stairs to the left were the conference/eating area and two offices. My office adjoined the conference table and I had a window cut into the wall overlooking the PCB so that I could be reminded while working that the patients were my first priority as the President of Alcor. The other work space was used by volunteers when it was not being used to produce artwork to illustrate Cryonics magazine.
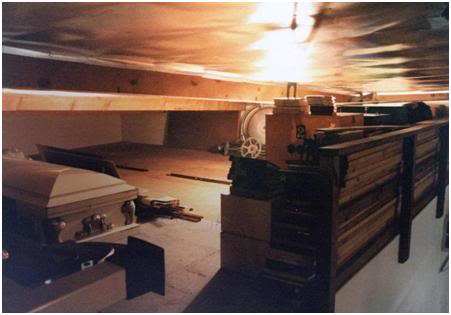 Figure 14: The loft space over the operating room was ultimately use to store infrequently used hardware and building supplies. In May of 1987 the most prominent fixture was a metal casket lined with foam and containing a metal air shipping box which served as the cooling bath for chilling whole body patients to dry ice temperature.
Figure 14: The loft space over the operating room was ultimately use to store infrequently used hardware and building supplies. In May of 1987 the most prominent fixture was a metal casket lined with foam and containing a metal air shipping box which served as the cooling bath for chilling whole body patients to dry ice temperature.
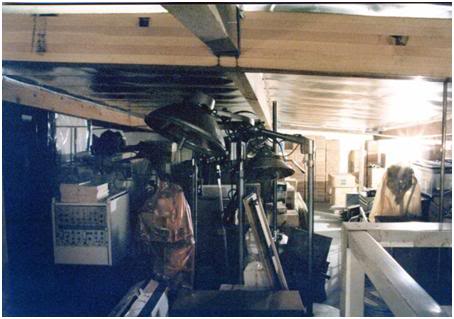 Figure 15: The bulk of the loft space was used to store biomedical equipment and supplies to support the operating room.
Figure 15: The bulk of the loft space was used to store biomedical equipment and supplies to support the operating room.
The loft was already crowded in May of 1987 and quickly became more so. Unfortunately, most of the parenteral products and other supplies purchased for planned research had to be discarded due to the passage of time and the inability of Alcor to carry out its planned research.
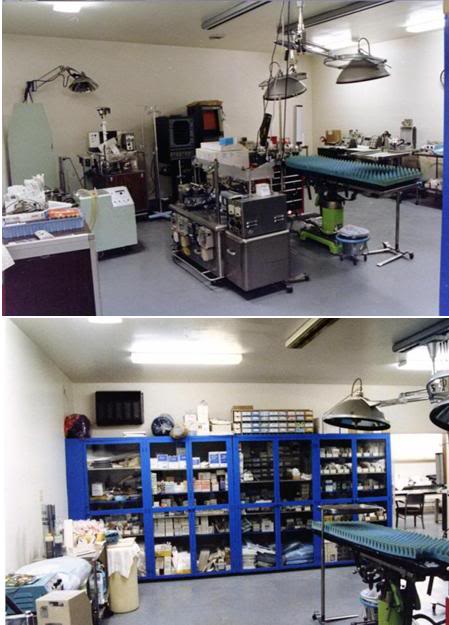 Fire 16: Two views of the operating room: note the 15,000 BTU air conditioner in the upper left of the photo, which opened exhausted its heat into the central work area.
Fire 16: Two views of the operating room: note the 15,000 BTU air conditioner in the upper left of the photo, which opened exhausted its heat into the central work area.
Having worked under miserably cramped and hazardous conditions for years, Jerry Leaf was intent upon having an operating theater of adequate size to properly accommodate cryonics operations. Power points were installed in the ceiling to eliminate the hazard and inconvenience of extension cords and wires on the floor and operating table was at last surrounded by an ocean of space sufficient to allow fluoroscopy and other imaging and monitoring equipment to be present without causing problems. We were also anticipating the creation of a refrigerated enclosure for patient perfusion – an apparatus that would be necessary for implementing vitrification technology.
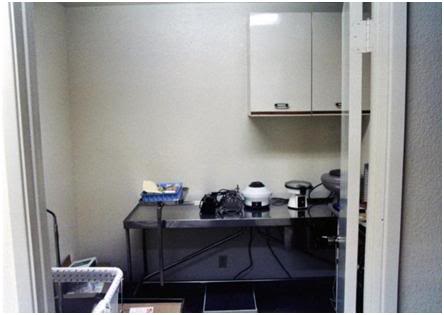 Figure 17: Acute post-operative care and ICU room.
Figure 17: Acute post-operative care and ICU room.
A separate and well equipped post-operative recovery and ICU room was incorporated into the Riverside facility. This room had the capability of allowing for acute and intermediate care of dogs after surgical procedures and was equipped with the necessary consumable supplies as well as needed laboratory equipment of analysis of blood samples.
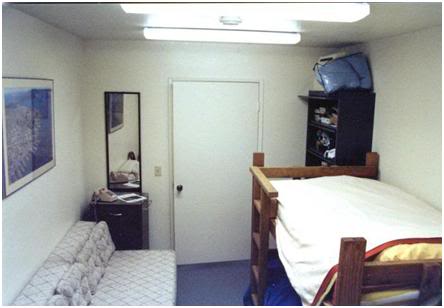 Figure 18: The crew room where personnel could sleep during lengthily experiments. This room ultimately became the permanent residence of Hugh Hixon and Mike Perry.
Figure 18: The crew room where personnel could sleep during lengthily experiments. This room ultimately became the permanent residence of Hugh Hixon and Mike Perry.
Sleeping quarters were incorporated into the facility to allow personnel to rest during lengthily experiments and to house a caretaker who was to be in residence continuously to oversee the welfare of the patients. The crew room could accommodate three people in a pinch and could be use in “hot bunk” fashion to sleep up to six people per 24 hour work cycle (e.g., 2 shirts of 12 hours each).
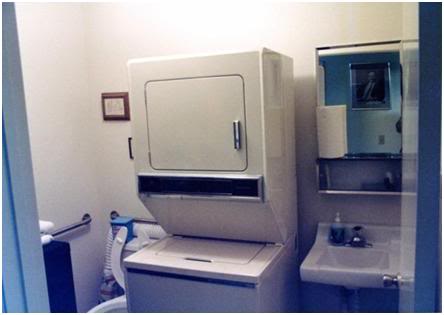 Figure 19: The laundry and utility room of the facility; it also housed a second toilet.
Figure 19: The laundry and utility room of the facility; it also housed a second toilet.
The other lavatory which was adjacent to the front office was re-plumbed to accept a heavy duty Maytag washer and dryer stack. This was absolutely necessary to safely manage blood and body fluid soiled laundry generated during human cases and animal research. Such laundry must be done on site and not removed from the physical plant where it could contaminate vehicles and other facilities. This was, of course, yet another code violation since it defeated the “handicap access compliance” of the lavatory which was required by the Americans with Disabilities Act (ADA).
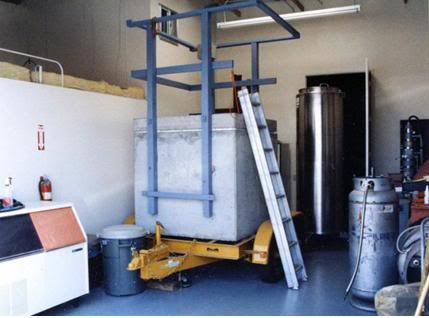 Figure 20: The patient care bay with one neuro-vault, one upright MVE dual patient dewar (not in service) and the horizontal dewar containing James Bedford (barely visible at the lower right of the photo).
Figure 20: The patient care bay with one neuro-vault, one upright MVE dual patient dewar (not in service) and the horizontal dewar containing James Bedford (barely visible at the lower right of the photo).
The patient care bay was a mirror of the vehicle bay in terms of size and layout. Alcor had three patients at the time this photo was taken and would have 27 by the time the Riverside facility was vacated on 23, 1994. A second neuro-vault joined the first one shortly after this picture was taken and the first bigfoot dewar was likely on order or about to be ordered at around this time.
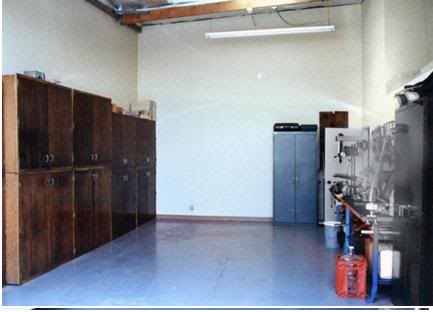 Figure 21: Vehicle bay and shop also served as the chemicals storage area.
Figure 21: Vehicle bay and shop also served as the chemicals storage area.
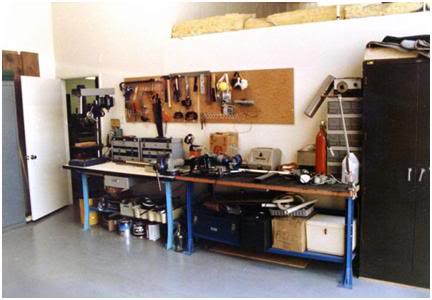 Figure 22: The shop.
Figure 22: The shop.
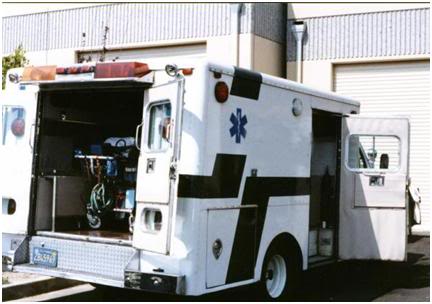 Figure 23: The Alcor ambulance with the Mobile Advanced Life Support System (MALSS) cart just visible in the open rear doors.
Figure 23: The Alcor ambulance with the Mobile Advanced Life Support System (MALSS) cart just visible in the open rear doors.
The vehicle bay also served as the shop and the row of wooden cabinets at left in Figure 21 housed the non-flammable inorganic chemicals. Most of the space in this area was usually consumed by the Alcor ambulance which had to be stored under moderately controlled conditions to avoid damage to the equipment inside. Medications and other heat-sensitive items were stored inside the climate controlled area of the facility.
Since the pictures above are devoid of people it seems appropriate to close this article by noting that on Memorial Day weekend (May 25, 1987) Alcor held a “Grand Opening” celebration for the Riverside facility. They keynote speaker was Timothy Leary, and extraordinary number of Alcor members from across the US made the pilgrimage to see the new place – 80 people attended at a time when there were less than 200 cryonicists in the world. A luncheon was held at the Red Onion restaurant, ultra-light airplane rides were on offer, and extensive socializing took place at Saul Kent’s home, which he had just recently purchased in the nearby suburb of Woodcrest.
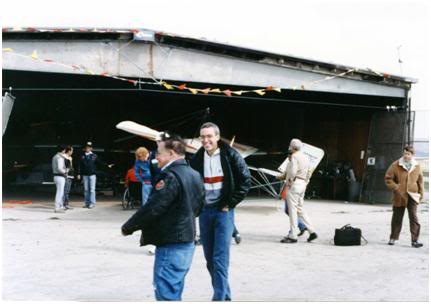 Figure 24: Former pilot Curtis Henderson prepares for a flight on an ultra-light aircraft as Mike Darwin looks on; his first time aboard a plane of any kind in many years.
Figure 24: Former pilot Curtis Henderson prepares for a flight on an ultra-light aircraft as Mike Darwin looks on; his first time aboard a plane of any kind in many years.
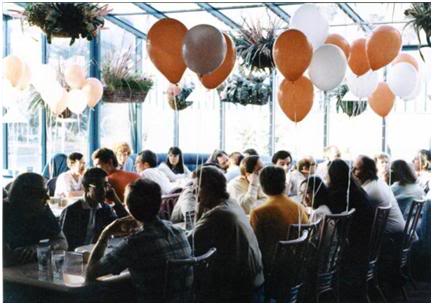 Figure 25: Some of the attendees of the Grand Opening at a local Riverside eatery.
Figure 25: Some of the attendees of the Grand Opening at a local Riverside eatery.
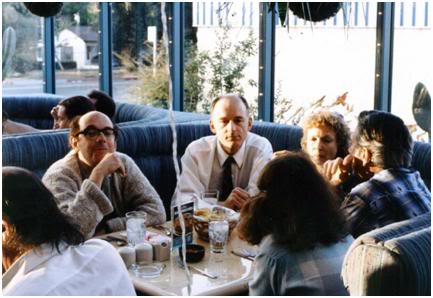 Figure 26: From left to right with faces to the camera: Thomas Donaldson, Fred Chamberlain, Linda Chamberlain and Billy Seidel (in profile).
Figure 26: From left to right with faces to the camera: Thomas Donaldson, Fred Chamberlain, Linda Chamberlain and Billy Seidel (in profile).
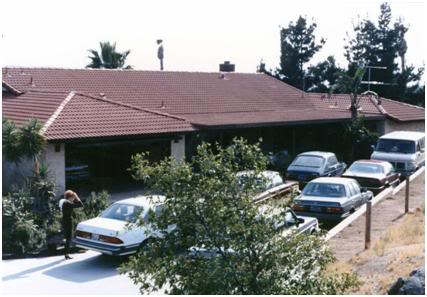 Figure 27: Parking jam in back of Saul Kent’s Riverside home in Woodcrest.
Figure 27: Parking jam in back of Saul Kent’s Riverside home in Woodcrest.
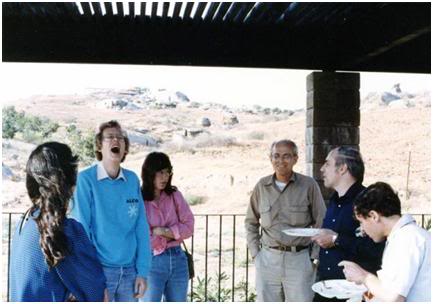 Figure 28: Left to right: Arel Lucas, Steve Harris, Virginia Gregory, Hugh Hixon, Keith Henson and David London.
Figure 28: Left to right: Arel Lucas, Steve Harris, Virginia Gregory, Hugh Hixon, Keith Henson and David London.
End of Part 9
[1] Reg Thatcher was a good friend to Alcor in the mid-1970s through the mid-1980s. He could never decide whether commit to cryonics personally and he died some years ago and was not cryopreserved.
